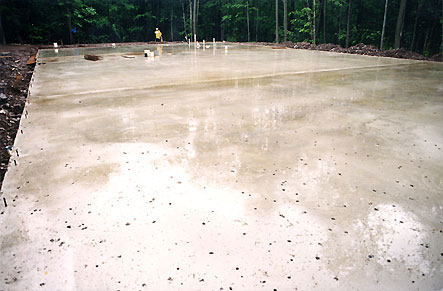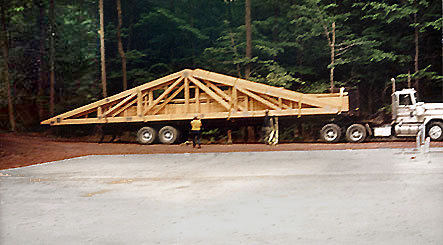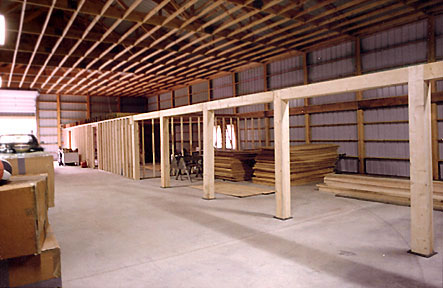![]()

|
Two hundred and twenty 20-ton truckloads of shale were brought in and compacted to create a solid level bed for a 104 ' x 54 ' concrete slab. All necessary plumbing was buried in the concrete. Note bolts potruding at edges. These anchor vertical posts. This design is known as "monolithic" in that entire building "floats" on the concrete pad. This virtually erliminates winter-to-summer expansion/contraction stresses to both the concrete and the walls. |

| 60- foot trusses delivered with 16-foot post-and-beam columns |

| Steel sheaths the roof and walls. Over the next 5 years Hardesty will personally constuct the entire inside of the building. Here, he has installed 8 ' cross joists for a ceiling and is beginning the framing out of the apartment enclosure. |
![]()
